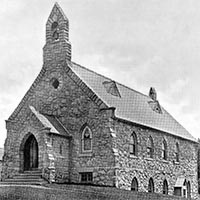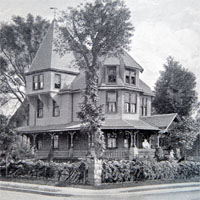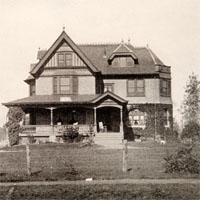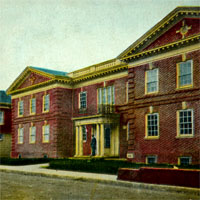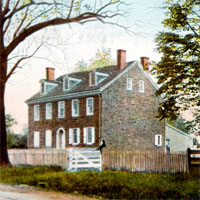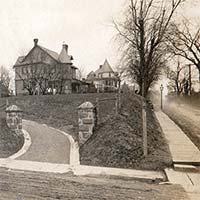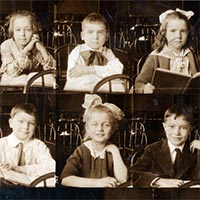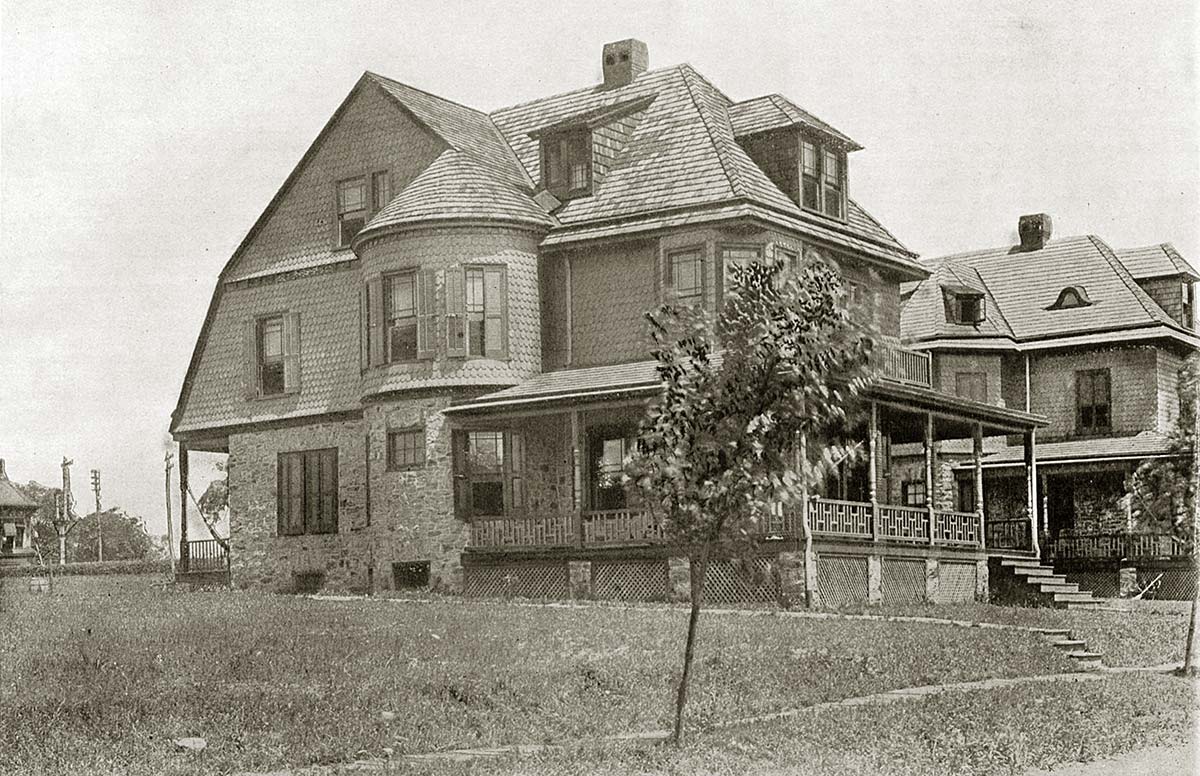Scientific American, Architects and Builders Edition (December 1892)

Our engravings on page 85 present a dwelling erected for L. H. Trotter, Esq., at Warberth [Narberth] Park, Pa. The first story is built of local bluestone, rock faced, and laid up at random, while the second story and gables are shingled and painted olive-yellow with bottle-green trimmings. Roof shingled and stained a reddish-yellow. Dimensions: Front, 38 ft. 6 in.; side, 54 ft., not including front piazza. Height of ceilings : Cellar, 7 ft.; first story, 9 ft.; second, 8 ft. 6 in.; third, 8 ft. The interior throughout is trimmed with ash, finished natural. Hall has a very pretty staircase, with ornamental newel, posts, balusters and rail. A bay window is thrown out at first landing, glazed with stained glass. Floors of hardwood. Parlor and library have open fireplaces, furnished with tiled hearths and facings. These fireplaces are also fitted up with hardwood mantels. Kitchen and pantry are wainscoted, the former being provided with fireplace for range, sink and lobby, large enough to admit ice box. The pantry is also fitted up in a first class manner. There are four large bedrooms, den and bathroom on second floor. Bathroom is wainscoted. Three bedrooms on third floor. Cemented cellar contains furnace, laundry, etc. Cost $4,478 complete. Mr. C. W. Macfarlane, architect, same place.
Our engraving was made direct from a photograph of the building, taken specially for the SCIENTIFIC AMERICAN.
Again, Narberth Park is misnamed Warberth Park. Narberth Park was actually a separate development on the north side of the railroad tracks; a signal tower can be discerned at the left.
Updated January 2, 2023.











