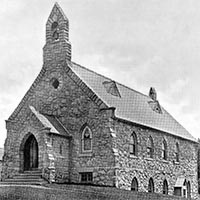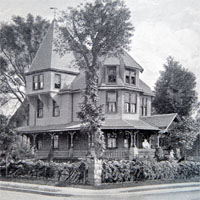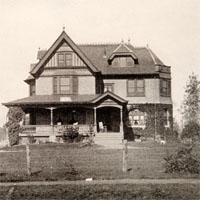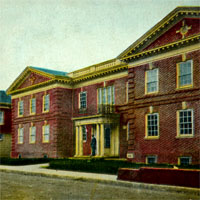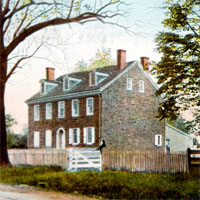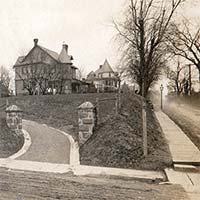Scientific American, Architects and Builders Edition (August 1893)

On page 77 we publish a dwelling recently erected for Messrs. Lowry & Goodman, at Elm Station, Pa. The building has many bay windows and towers, and a spacious piazza. The underpinning and first story is built of rock-faced Chestnut Hill granite, laid up at random; second story and gables are covered with shingles, and painted a light-yellow with bottle-green trimmings. Roof shingled. Dimensions: Front, 35 ft. 6 in.; side, 55 ft. 6 in., exclusive of front piazza. Height of ceilings: Cellar, 7 ft.; first story, 10 ft.; second, 9 ft.; third, 8 ft. The plan is most convenient. The interior throughout is trimmed with white pine. The hall and staircase hall are separated by a screen, filled in with spindlework. The ornamental staircase is turned out of oak, and it has a carved newel post. The fireplace is built of brick, with hearths and facings of same, and a mantel of antique oak. Parlor is treated in ivory-white, and it has a similar fireplace, with tile trimmings and a mantel to match trim. The remainder of the wood work is finished natural. Library has a circular bay window, and dining-room has a conservatory at rear, and a butler's pantry fitted up with bowl and dressers complete. The feature of this interior is the various apartments, provided with double sliding doors, thus giving a very attractive vista of the entire suite. Kitchen and laundry are wainscoted and furnished with the usual fixtures. There are four bedrooms, large closets and bathroom on second floor, and two bedrooms and trunk room on third floor. Bathroom is wainscoted. Cemented cellar contains furnace and other apartments. Estimated cost, $5,200. The proprietors were the architects.
Our engraving was made direct from a photograph of the building, taken specially for the SCIENTIFIC AMERICAN.
Updated January 2, 2023.











