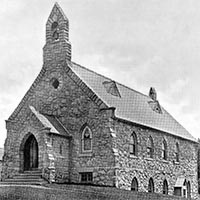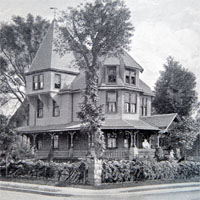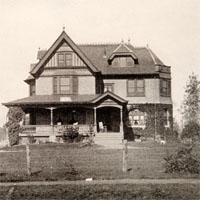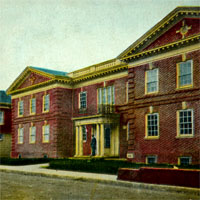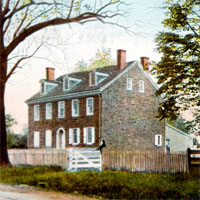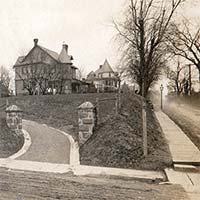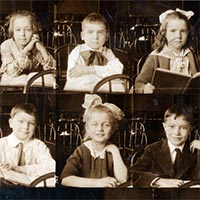Scientific American, Architects and Builders Edition (June 1891)

Our engraving, page 90, presents an English cottage, erected for Mr. C. W. Macfarlane, at Elm Station, Pa. First story is built of field stone, laid at random, and the second story is covered with shingles and painted red. Roof is covered with Bangor slates. The plans show a convenient arrangement of rooms that are provided with all the improvements. Hall contains an ornamental staircase, with newel, posts and balusters turned out of ash. The interior throughout is trimmed with white pine, and the hall, parlor and library are painted ivory white, while the other rooms are finished natural with hard oil. Library has a fireplace, with tiled hearth and mantel. Kitchen, laundry and pan tries are wainscoted and fitted up complete; the former having a private staircase to second floor. Second floor contains four good sized bedrooms and bathroom, and third floor is provided with two bedrooms and storeroom. Cemented cellar contains furnace and other apartments. Cost about $4,000. Mr. C. W. Macfarlane, the proprietor, is the architect.
Our engraving was made direct from a photograph of the building, specially taken for the SCIENTIFIC AMERICAN.
110 Woodside is the almost identical house, a mirror image of 114 Elmwood.
Updated September 23, 2022.











