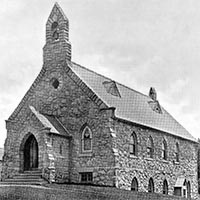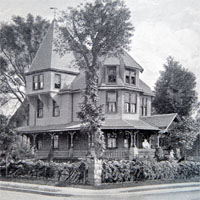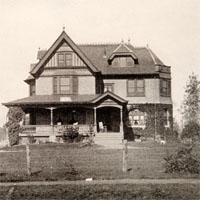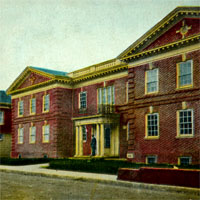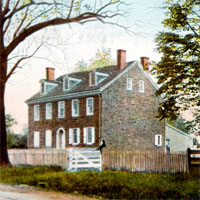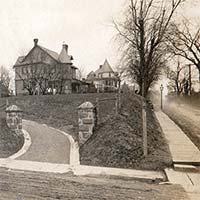Scientific American, Architects and Builders Edition (December 1890)


We present illustrations on pages 96 and 97 of a country house erected for Mr. Cristie at Narberth Park, Pa. The dignified exterior of this house is very attractive, and the other elevations not shown are equally as pleasing.
The floor plans present a convenient arrangement of rooms, a spacious Piazza, etc. Dimensions: front 43 ft., side 53 ft. 6 in., not including piazza. Height of ceilings: Cellar, 8 ft., first story 10 ft., second 9 ft., third, 8 ft. 6 in. Underpinning and first story are built of rock faced stone, second and third stories of wood covered with shingles painted pearl gray, with bottle green trimmings. Roof covered with Bangor slate. Vestibule and hall are trimmed with ancient oak, and each has hardwood floors and a paneled wainscoting. Hall also contains an elaborate staircase, with carved newel and candelabra. The windows in upper and lower halls are glazed with stained glass. The parlors are trimmed with cherry, dining room with oak, and the kitchen and pantries with yellow pine, finished with hard oil, the latter wainscoted and furnished with all the conveniences. The fireplaces are fitted up in an elegant manner with tiled hearths and hardwood mantels, with beveled plate mirrors, etc. There are four bed rooms and bath room on each floor, trimmed with cherry, oak and ash respectively. Bath room is furnished in the best possible manner and is paved and wainscoted with white English tiling. Three bed rooms on third floor. There is a cemented cellar under whole of house, containing laundry and furnace. The house is provided with speaking tubes, electric bells, gas, etc. Cost $18,000 complete.
Our engraving was made direct from a photograph of the building, taken specially for the Scientific American.
In this article, Scientific American presents a rare second image of the house from a different angle, this one looking south from Essex. These images reinforce what a well designed and attractively massed house this was, and how it was transformed over the years into rental units. Read more about 210 N. Essex and its architect, Minerva Parker-Nichols.


Updated July 23, 2023.











