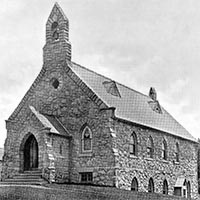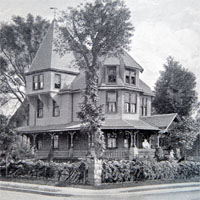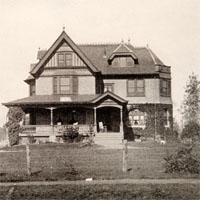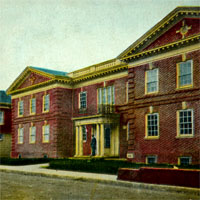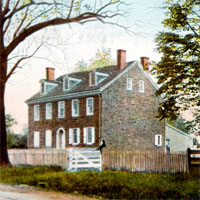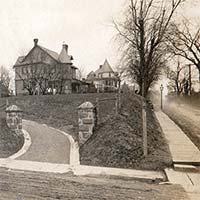Scientific American, Architects and Builders Edition (December 1892)

One of our colored plates in this issue presents a very attractive dwelling, erected for Gardner [Carden] Warner, Esq., at Warberth [Narberth] Park, Pa. The spacious piazza and tower are the principal features of the exterior. The underpinning and first story are built of rock-faced Chester Hill blue stone, while the story above and gables are shingled and painted pearl-gray with bottle-green trimmings. Roof, covered with octagonal, cut slates. Dimensions: Front, 33 ft.; side, 48 ft., not including piazza. Height of ceilings: Cellar, 7 ft.; first story, 9 ft. 6 in.; second, 8 ft. 6 in.; third, 8 ft. The interior throughout is trimmed with white pine, finished natural with hard oil. The doors and windows have beaded casings and turned angle blocks. The hall contains an ornamental staircase, turned out of ash. This hall and staircase are lighted effectively by stained glass windows. Parlor, library and dining-room are good size and well lighted; the former contains an open fireplace, provided with a tiled hearth and a hardwood mantel. Kitchen is wainscoted and fitted up replete. There are four bedrooms and bath on second floor, the bedrooms being provided with large closets. Bathroom is wainscoted and furnished with the usual fixtures. Cemented cellar contains furnace, laundry, etc. Cost $4,150 complete. Mr. John Robinson, architect, Germantown, Pa.
Our engraving was made direct from a photograph, taken specially for the SCIENTIFIC AMERICAN.
Scientific American's description contains two typos: Warberth Park (instead of "Narberth Park") and the homeowner's name Carden Warner, who was Narberth's school director 1895-1905, tax collector 1896-97, and assessor 1900-23. Warner was one of the Narberth Park's first residents, according to his son Carden F. Warner's Narberth's Historical Prelude. That must be Carden, Sr. pictured on the "piazza" with son Fred, born 1890.
Today (2018), 214 N. Essex is a multi-unit apartment. Comparing it to its original appearance, it's hard to believe it's the same house. The 2018 photo is shot more from the side to avoid several large obscuring trees in front. The second floor bay window was in the turret.
Updated January 2, 2023.











