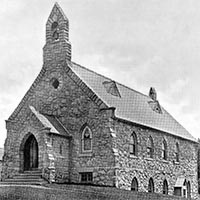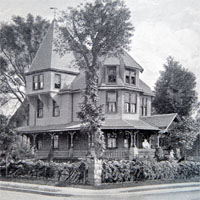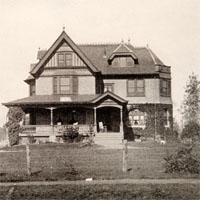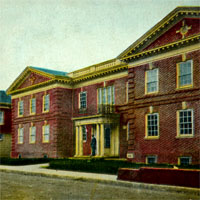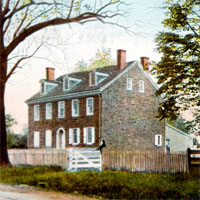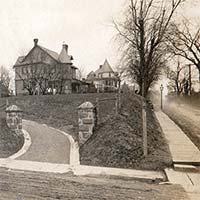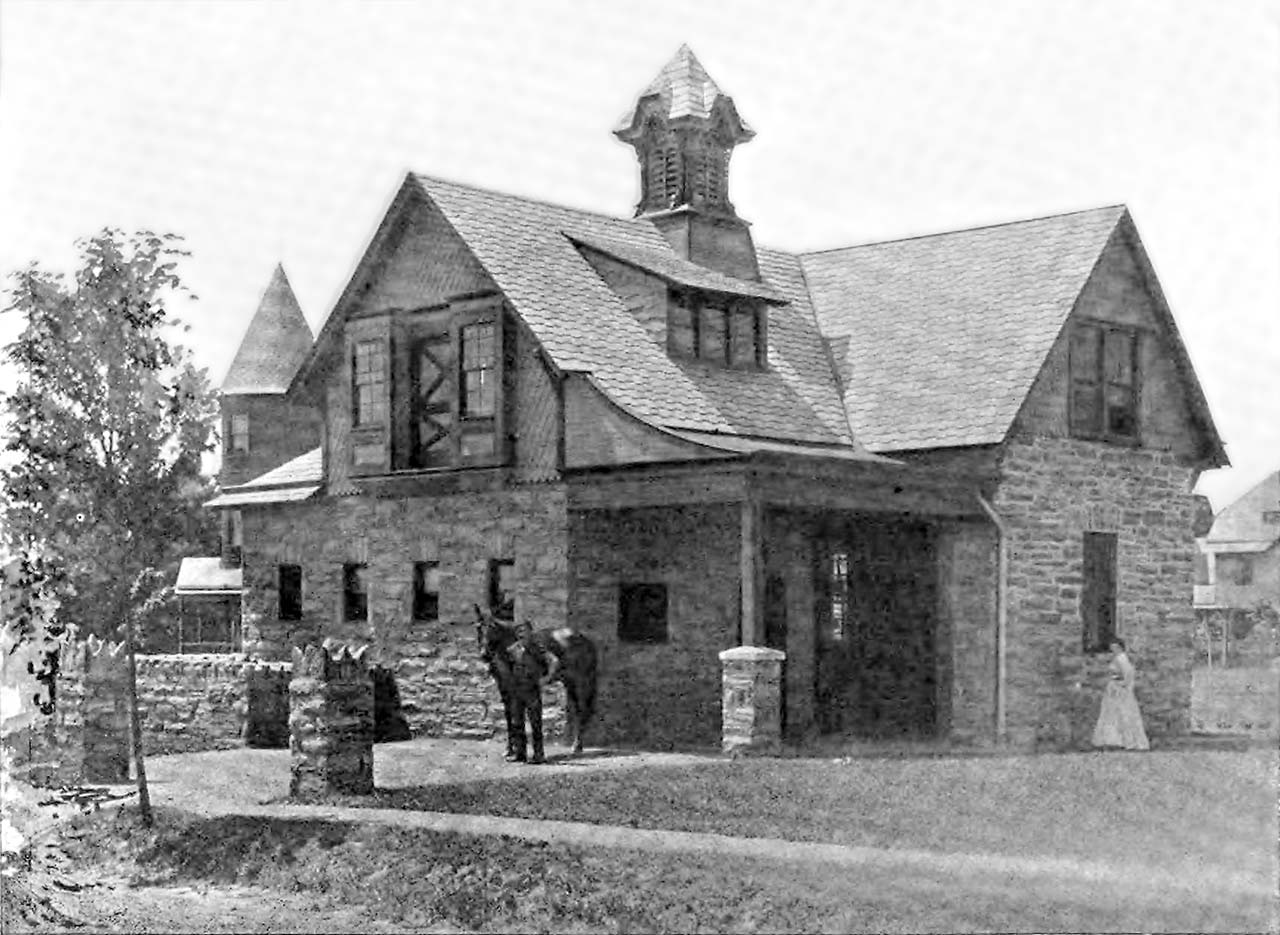Scientific American, Architects and Builders Edition (April 1893)
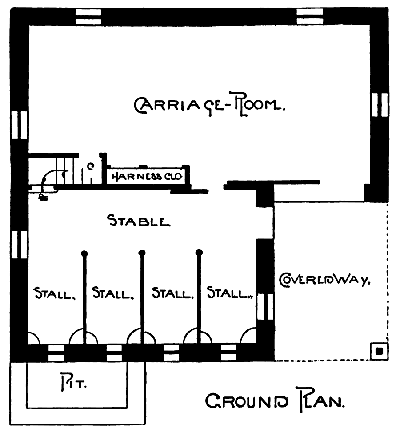
We present on page 51 a stable erected for Grove Locher, Esq., at Elm Station, and from plans prepared by the proprietor. Dimensions: Front, 33 ft.; side, 31 ft., not including pit. The building has a good foundation of stone, while the first story is built of rock-faced Chestnut Hill granite laid up in red mortar; second story shingled and painted yellow with bottle-green trimmings. Roof covered with slate. Carriage room, 14 ft. x 30 ft., is well lighted, and it is provided with a carriage wash connected with drain, and a harness closet inclosed with glass doors. Stable contains four stalls and staircase tosecond floor. The stalls are furnished with the usual ornamental iron trimmings complete. Stable is supplied with water. The walls and ceilings throughout are ceiled up with narrow beaded yellow pine, with a finish in hard oil. Second floor contains two bedrooms and ample storage. The stable was built by days' work at a cost of $2,245. It could be erected for much less by contract.
Our engraving was made direct from a photograph of the building, taken specially for the SCIENTIFIC AMERICAN.
Updated September 23, 2022.











