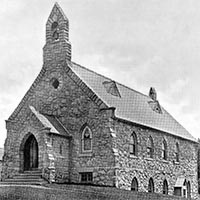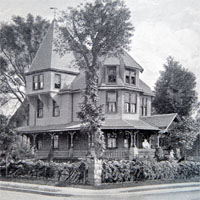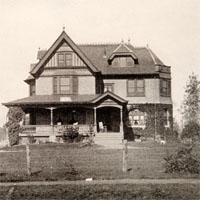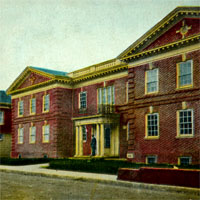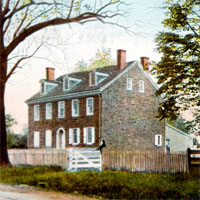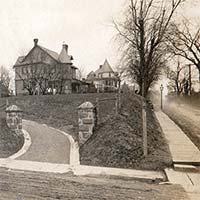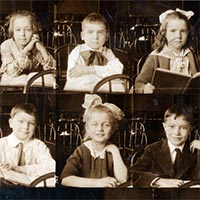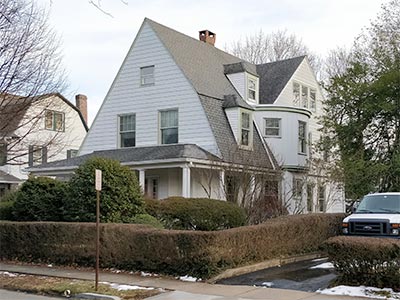Scientific American, Architects and Builders Edition (June 1891)

Our engraving, page 85 illustrates a colonial house, erected for Mr. C. W. Macfarlane, at Elm Station, Pa. The design, although somewhat modified, is taken from an old New England house. The special features are its piazza and balconies, which are liberal. Dimensions: Front, 29 ft. 6 in.; side, 51 ft. not in cluding piazza. Height of ceilings: Cellar, 7 ft.; first story, 9 ft. 6 in.; second, 9 ft.; third, 8 ft. Underpinning of field stone laid a random. The first story covered with stucco work, splashed with pebbles and painted colonial yellow, and the second story shingled and painted a similar color, with white trimmings, by which a delightfully quaint effect is obtained. Roof, shingled, is stained with red and green creosote, which is laid on in a manner to produce a mottled effect. The plans are excellent, and they show many large rooms, conveniently arranged, and each having a connection with the hall. Hall, spacious, is trimmed with ancient oak, and contains a very handsome staircase, with newels turned out of same, also a window on landing, glazed with stained glass. Parlor and library are finished in ivory white (china gloss) with a little gilt, and each is provided with an open fireplace, with white tiled hearth and artistic wood mantels. Dining room is trimmed with oak. Kitchen, laundry, and pantries are wainscoted and trimmed with yellow pine, finished natural, and are all replete in their appointments. Second floor contains three bedrooms, provided with an unusual amount of closet room, a den and bath room, the latter wainscoted and fitted up in the best possible manner. Three bedrooms and storeroom in attic. All these rooms are trimmed with white pine and painted in colors Cemented cellar, contains furnace and other apartments. Cost $5,300 complete. Mr. C. W. Macfarlane is the architect. Our engraving was made direct from a photograph of the building specially taken for the SCIENTIFIC AMERICAN.
Charles William Macfarlane (1850–1931) acquired the former Thomas property south of Elm Station in May 1889 and designed and built its houses and water tower during the succeeding decade. Five of his houses were featured in Scientific American between 1891 and 1893. In addition to 120 Woodside, see 116 Woodside, 125 Woodside, 205 Woodside and 114 Elmwood.
This is the residence Macfarlane designed and built for himself.
Updated January 2, 2023.











