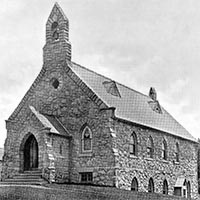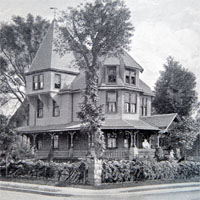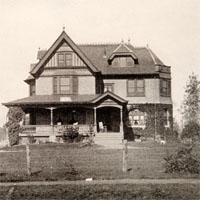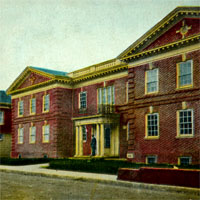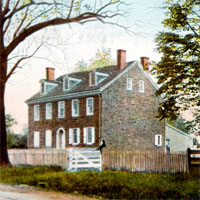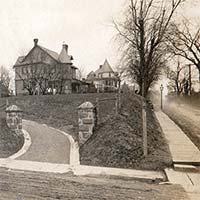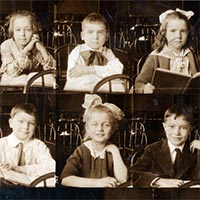This church replaced a smaller 1891 frame building that was destroyed by fire in January 1896. It was designed by architect Joseph Cather Newsom (1858–1930) and built by church trustee and neighbor John K. Ketcham. Ketcham is likely the photographer, as well. All three images are shot from a similar viewpoint, possibly Ketcham's back yard at nearby 323 Haverford.


The church's Windsor and Hampden Avenue facades were rebuilt in 1925, to a design by local architect Osborn Graves. The steeple and front entrance were altered in 1955. Parts of the 1896 structure can still be discerned from the church parking lot on Grayling Ave.

Updated February 20, 2025.











