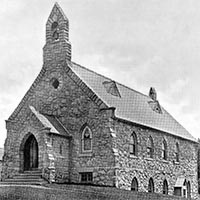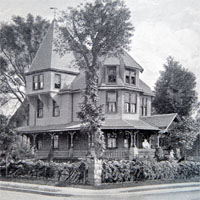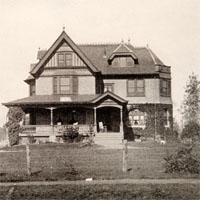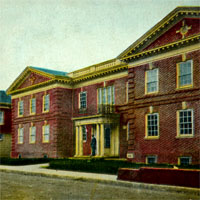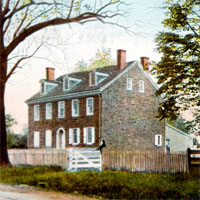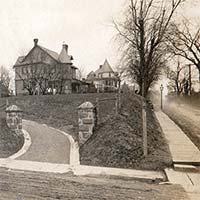Scientific American, Architects and Builders Edition (July 1891)

We present on page 13 a view of "Elm" cottage, erected by Mr. Geo. Goodman, at Narberth Park, Pa. Dimensions: Front, 32 ft. 6 in.; side, 52 ft., exclusive of piazza. Height of ceilings: Cellar, 7 ft.; first story, 9 ft.; second, 8 ft. 6 in ; third, 8 ft. Underpinning and part of first story is built of rock-faced stone, laid at random. The remainder of the building is of wood, shingled and painted colonial yellow, with bottle green trimmings. Roof is covered with Bangor slates. The several rooms connecting as they do makes a most convenient and attractive interior. First floor is handsomely finished in quartered oak. Hall contains a very pretty staircase, with neatly turned newels. The latter is pleasantly lighted by numerous stained glass windows. Parlor and library are provided with fireplaces, furnished with tiled hearths and facings, and hardwood mantels. Kitchen, laundry, and pantries are trimmed and wainscoted with North Carolina pine, and are fitted up complete in every detail. Second floor contains three bedrooms, den, and bath room, all trimmed with poplar and white pine respectively. Three bed rooms on third floor. Cemented cellar contains furnace and other apartments. Cost, $4,500 complete.
Our engraving was reproduced direct from a photograph of the building taken specially for the SCIENTIFIC AMERICAN.
Updated January 2, 2023.











