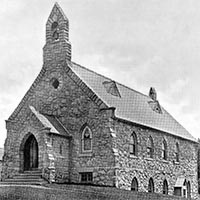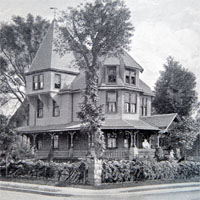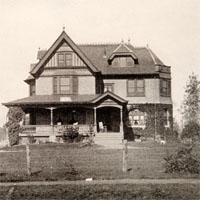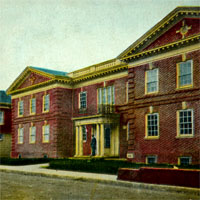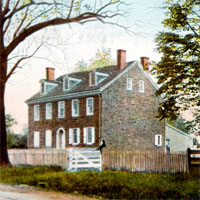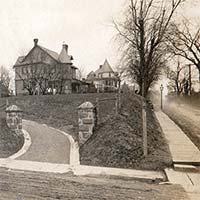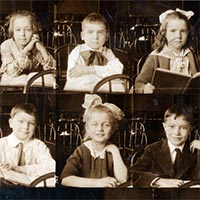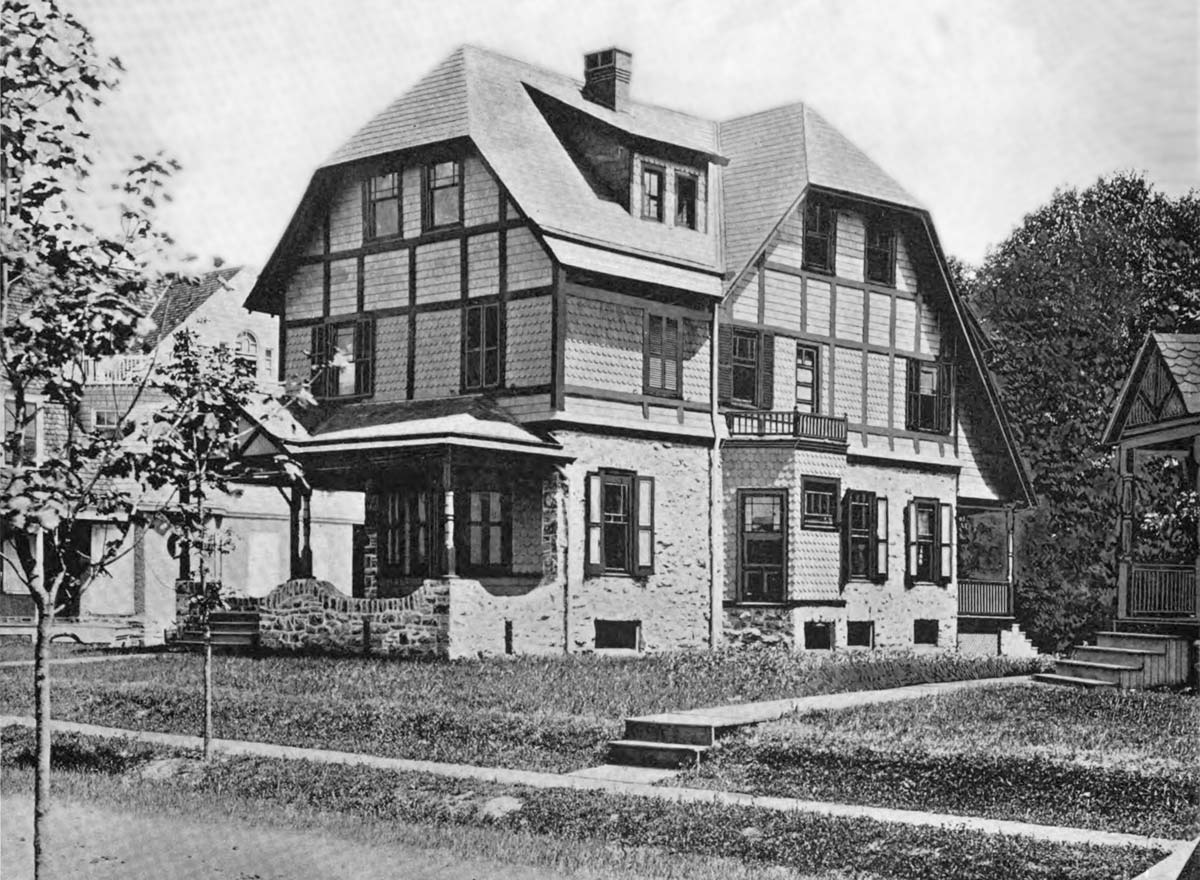Scientific American, Architects and Builders Edition (August 1893)

The engraving on page 22 presents an English cottage erected for C. W. Macfarlane, Esq., at Elm Station, Pa., and from plans prepared by the proprietor. This is a very quaint design. The stone balustrade is a very effective feature. The underpinning and first story are built of local granite, rock-faced and laid up at random. The second story is paneled, with the space filled in with shingles. This shinglework is painted Colonial yellow, with bottle-green trimmings. Roof is slated. Dimensions: Front, 27 ft. 6 in.; side, 51 ft., not including front piazza. Height of ceilings : Cellar, 7 ft.; first story, 9 ft. 6 in.; second, 9 ft.; third, 8 ft. 6 in. The interior is arranged in a most complete manner, and is trimmed with white pine. Hall is finished natural, and is provided with an ornamental staircase, turned out of ash. Parlor and library are treated in ivory white, and they have fire places furnished with tiled trimmings and Colonial mantels, with columns and mirrors. Dining-room is well lighted, and provided with porch and butler's pantry. Kitchen, laundry, and pantries are wainscoted and provided with the usual fixtures. There are five bedrooms and bathroom on second floor, and two bedrooms and trunk room on third floor. Bathroom is wainscoted and fitted up complete. Cemented cellar contains furnace, laundry, and other necessary apartments. Cost $3,900 complete.
Our engraving was made direct from a photograph of the building, taken specially for the SCIENTIFIC AMERICAN.
Updated January 2, 2023.











